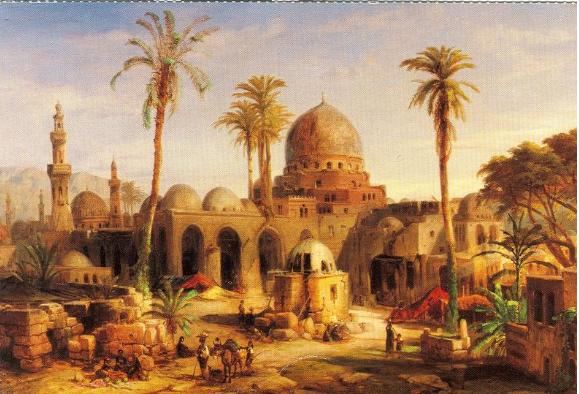Julián Huertas
16 May 2015
Professor Musgrave
Garden Art in European History
Blog Post Ten:
Which expression of garden art / garden style that we have
studied this semester resonated most strongly with you personally?
Explain why.
The
expression of garden art and style that we studied this semester that I most
strongly resonated with was that of Islamic gardens. In this final blog post, I
will discuss and analyze the features, elements, and style of these types of gardens
and how they relate to my academic, spiritual, and aesthetic interests.
As
a studio art and art history major at school, I have taken courses focusing on
Islamic art. Never before, however, have I specifically studied Islamic
gardens. In class, we discussed how lack of anthropomorphic forms, arabesque,
geometry, and calligraphy elements of Islamic art and how these components are
evident in Islamic gardens. I knew
before studying Islamic gardens here at DIS that the text and layout of the
Qur’an is a form of art within itself, which is demonstrated in the text of the
Blue Qur’an from Tunisia in Kufic
calligraphy shown at the MET Museum. As
we analyzed how the text of the Qur’an sets a blueprint for Islamic gardens, this
expanded my interest in Islamic art to the Islamic garden as an art form. For
this reason, I resonated strongly with Islamic gardens because it increased my
already current interest in Islamic art.
Although
I am an individual who is not religious, I resonate strongly with the garden in regard to its spiritual and
religious expression. Unlike gardens of other cultures, the Islamic garden is
supposed to represent an earthly paradise. There are over 120 references in the
Qur’an of jannat al-firdaws, which
translates to “gardens of paradise.”
Thus, the Islamic garden is supposed to be a physical manifestation of
the heavenly afterlife that a faithful Muslim enters after death. Even though I
am not religious, I can identify with the importance of this spirituality. When
I enter quiet, secluded exterior or interior spaces, I always to take the time
to sit down and reflect. The Islamic
garden offers a Muslim a space to find a spiritual connection with him/herself
and his/her own faith. In a similar
manner, I seek a spiritual connection with myself and the nature of the quiet,
secluded space allows for this reflection to occur.
Lastly,
I resonate with Islamic gardens simply due to their beautiful aesthetic appeal.
There are many water features such as fountains, pools, and water rills and
channels. The chahar bagh creates a
quadripartite design and square garden beds with plants and flowers. There are
generally fruit trees, evergreens, and/or shrubs in these gardens as well.
Thus, the gardens are pretty to look at it and to imagine myself walking around
in. This is not to say there is not aesthetic beauty in other gardens, but I
take more aesthetic interest in these types of ornate, geometrical features
rather than the rolling landscapes of the English Landscape garden or the open
and lack of ornate modernist gardens. It
is for these reasons that I most strongly resonate with Islamic gardens from
this semester.
Here is a link for the MET Museum's Blue Qur'an. It is produced on parchment, which is made from animal's skin, and is written in gold and silver ink to demonstrate the beauty in the text and layout of the Qur'an.
| The text of the Blue Qur'an (late 9th- to early 10th-century) from Tunisia in Kufic calligraphy demonstrates how the text and layout of the Qur'an can be a form of art within itself. |
| The nature of the quiet, secluded space in this Islamic garden in the Palace of Generalife allows for reflection on the self and Islamic faith to occur. |







